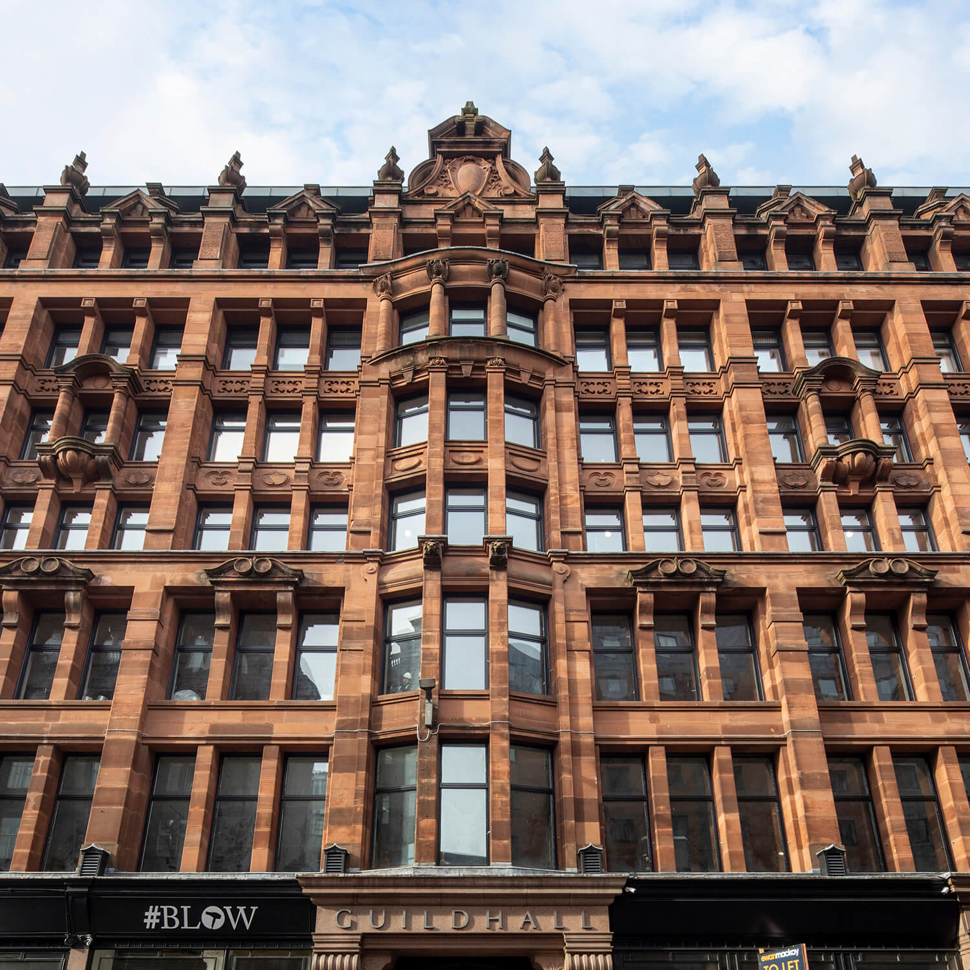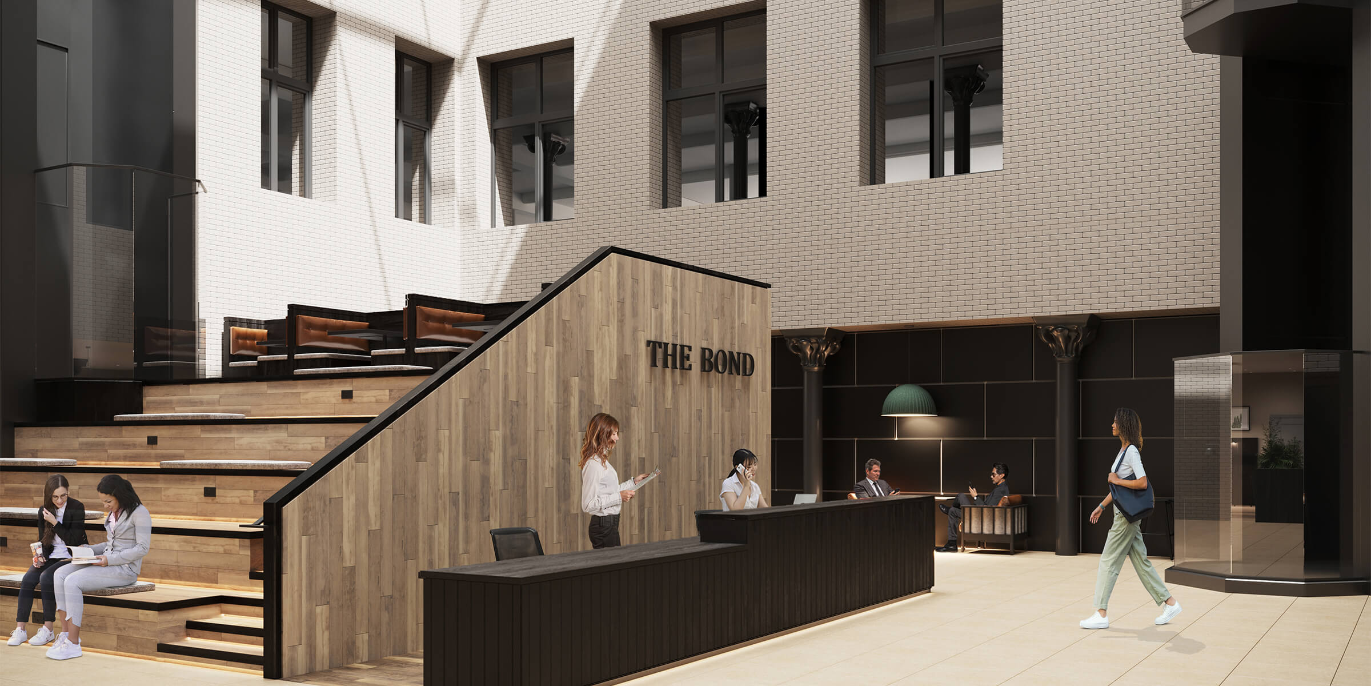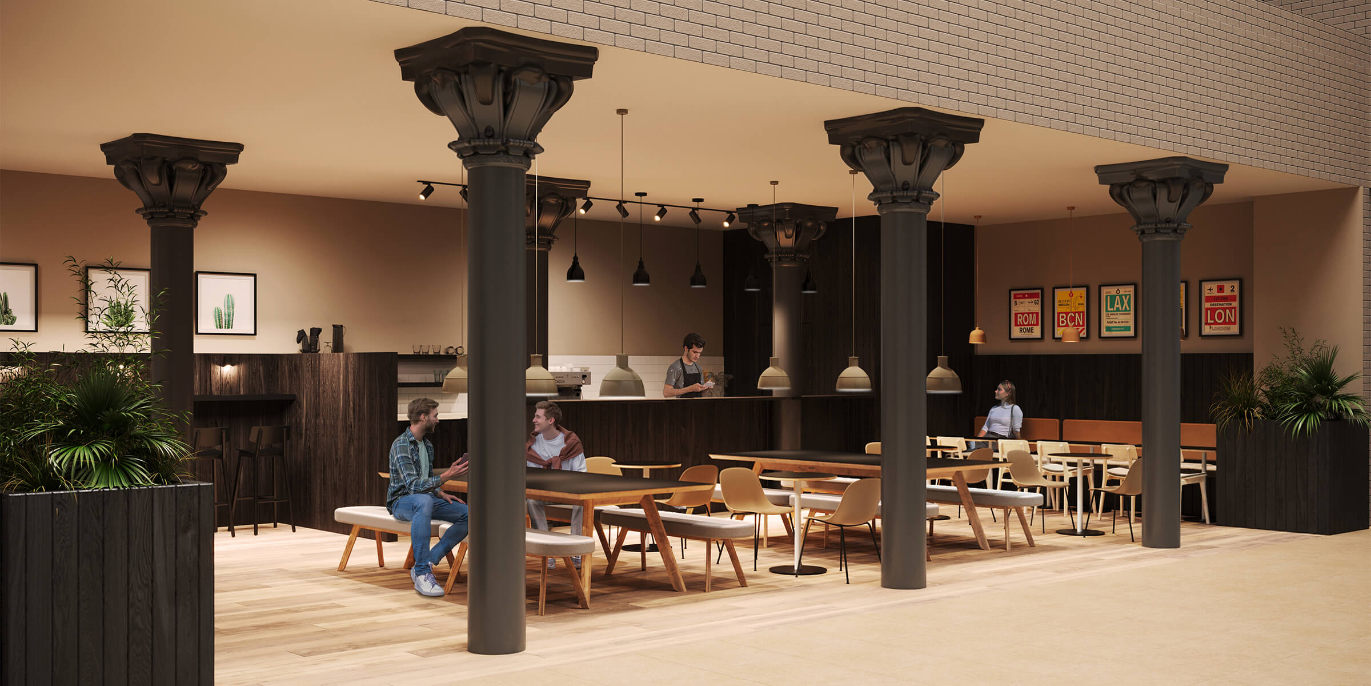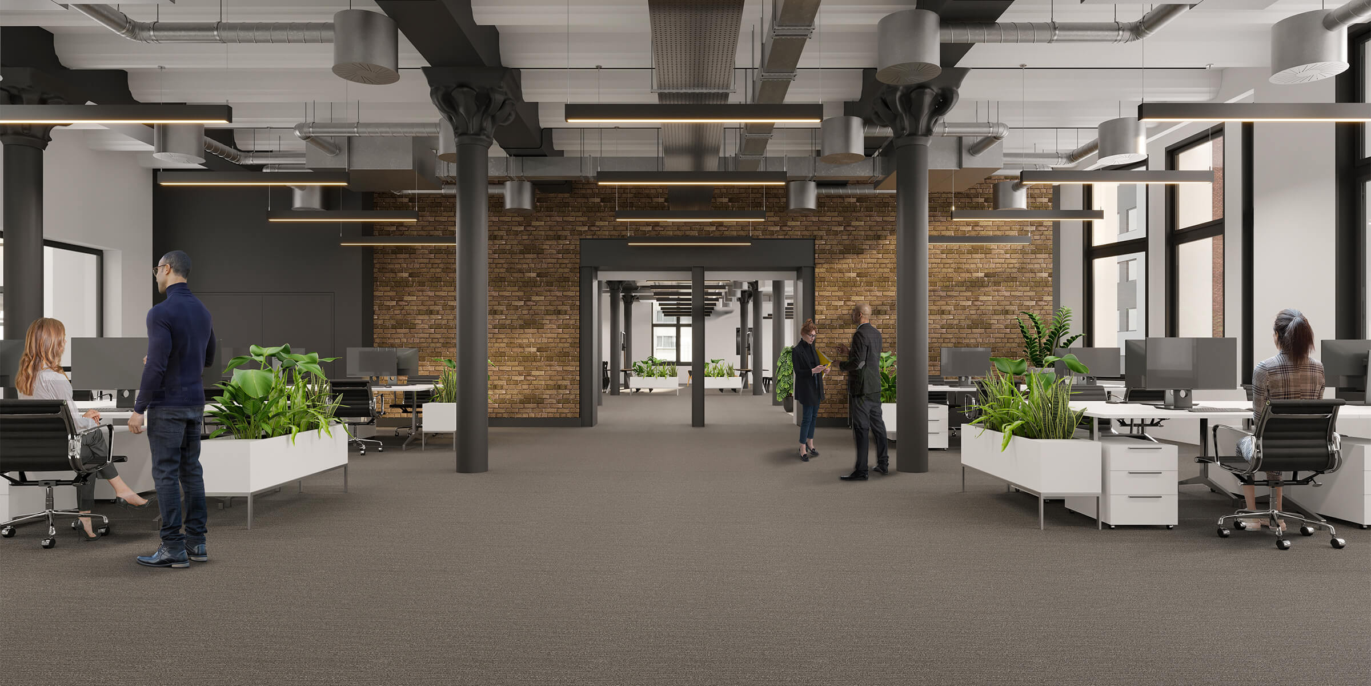Misdescriptions

THE BUILDING
WELCOME TO THE COMMUNITY
The Bond’s spacious and impressive reception showcases a newly future-proofed entrance, offering a collection of spaces to break out and meet, inspiring a community feel.
The podium steps are a flexible, relaxed space for different uses, such as informal presentations, quiet spots for time to work individually or to collaborate and socialise with the building community. This is a place where work, life and play come together; a new community under a light-filled atrium.


SPACE TO
SHARE
The Bond's café is a characterful space for the building community to meet for a coffee away from the office. This interesting nook is also perfect for coworking or as a touch-down point, or just simply to take a break with a book or to reconnect with friends.


OPEN TO
BIG IDEAS...
Thoughtfully refurbished to respect and recall The Bond's historical character, the floor plates blend traditional architecture with modern specification: exposed brickwork walls meet decorative feature columns and ribbed ceiling detail, showcasing the contemporary specification demanded of a Grade A office.


& FORWARD
THINKING
As flexibility is vital to a new generation of businesses, many design elements throughout The Bond allow occupiers to adapt floor plates to suit the evolving needs of their business. Breakout areas make The Bond an agile workspace for today’s ‘on the move’ teams, breathing new life into a heritage building.
ALL
INCLUSIVE
New building entrance
Unified retail shop frontages
New accessible entrance from the main door
4m+ floor to ceiling height
Tiled enclosed central atrium
Communal podium seating
Breakout/ touchdown area
On site café facility
Manned reception
High quality finish throughout
Remodelled floor lobbies with Crittall glazing
New sprinkler system
Full window restoration
New VRF air conditioning
New LED lighting
Part exposed brick wall
Feature exposed ceiling and services
Open plan floor plates
New dedicated toilets including accessible and gender neutral
Raised access floor
Large 18,300 sq ft floor plates
Flexible floor plate offering suites from 3,900 sq ft combinable for various suite sizes
Opening windows for fresh air
Sympathetic period refurbishment
ALTOGETHER
BETTER BUSINESS
HEALTHY
COMPETITION
The Bond has been re-imagined with its occupier community at heart. More than ever, people want their daily commute to be healthy and active, and exercising during the workday is ‘the new normal’.
With a new bike ramp and cycle storage, we have created basement space that supports a wide range of activities and has been deigned to rival the quality of health club facilities.
FEEL GOOD
FACTOR
100 cycle racks
100 two tier lockers
Male, female and accessible toilet & shower facilities
Hair dryer and straighteners
Drying room
Bike charging point