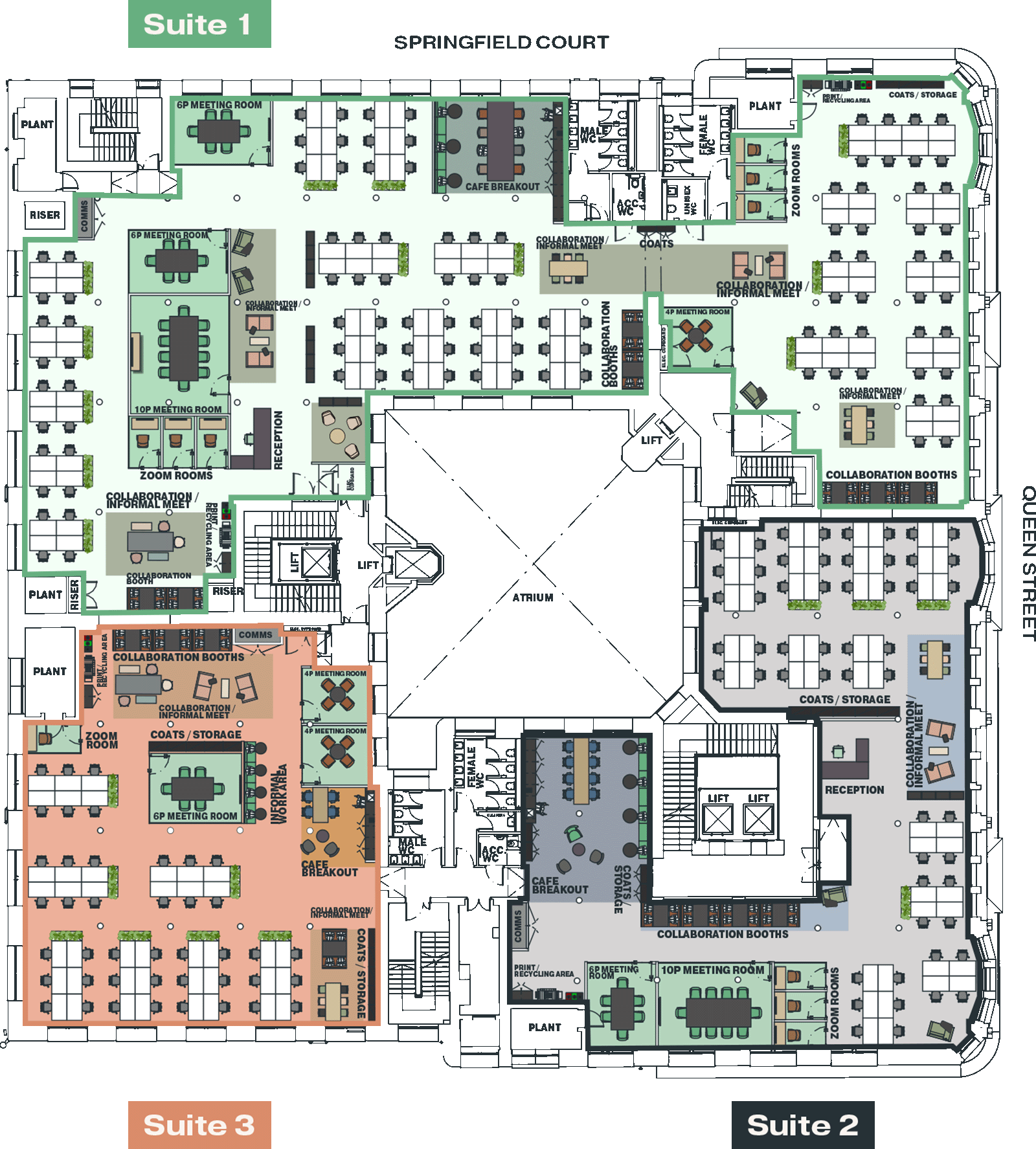Typical Layout

ACCOMMODATION
AVAILABILITY
The Bond: Where impressive scale meets City Centre location and world-class design. Flexible, contemporary landmark space to headquarter your business.
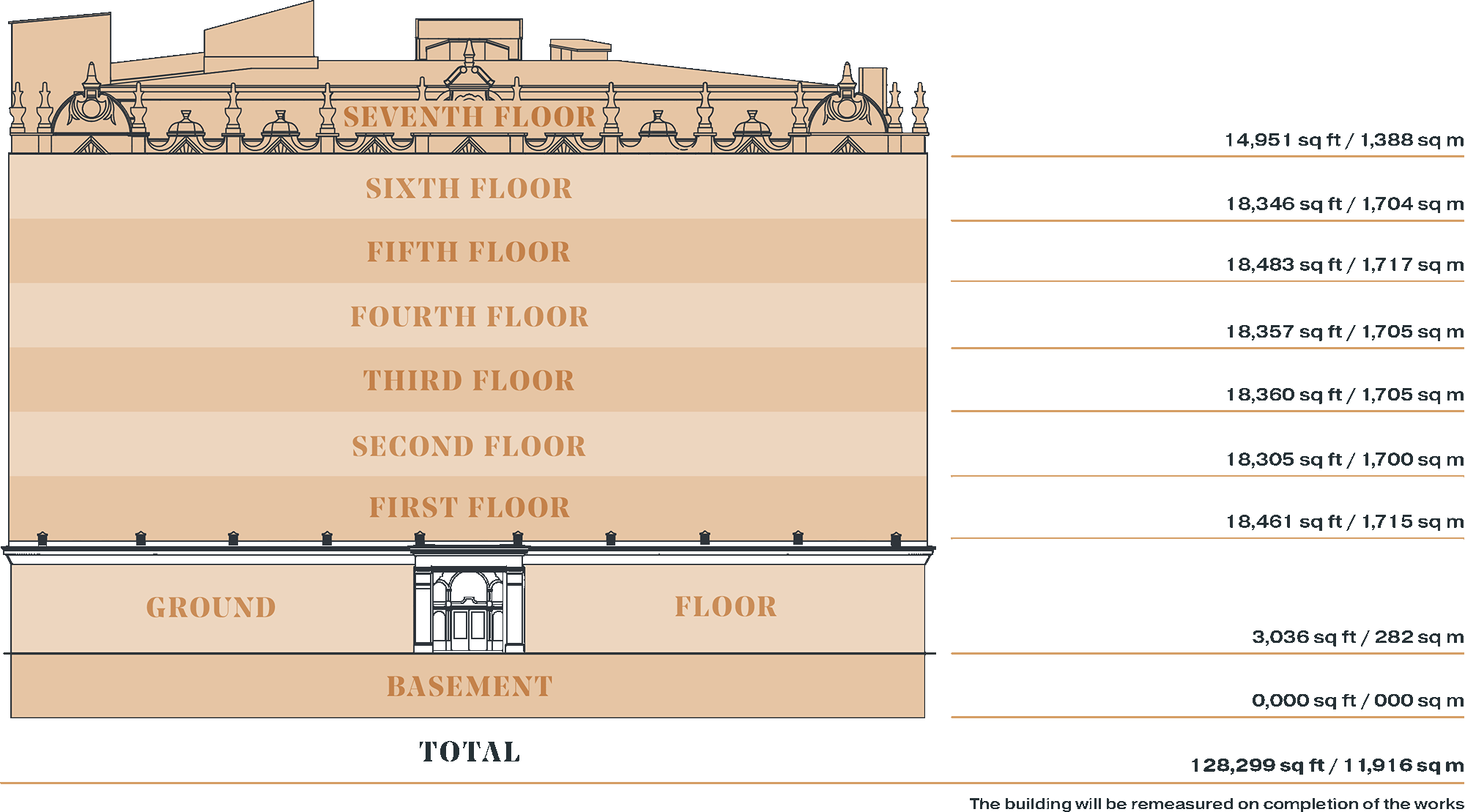
TYPICAL
FLOOR PLAN
All floor plans can be supplied on request.
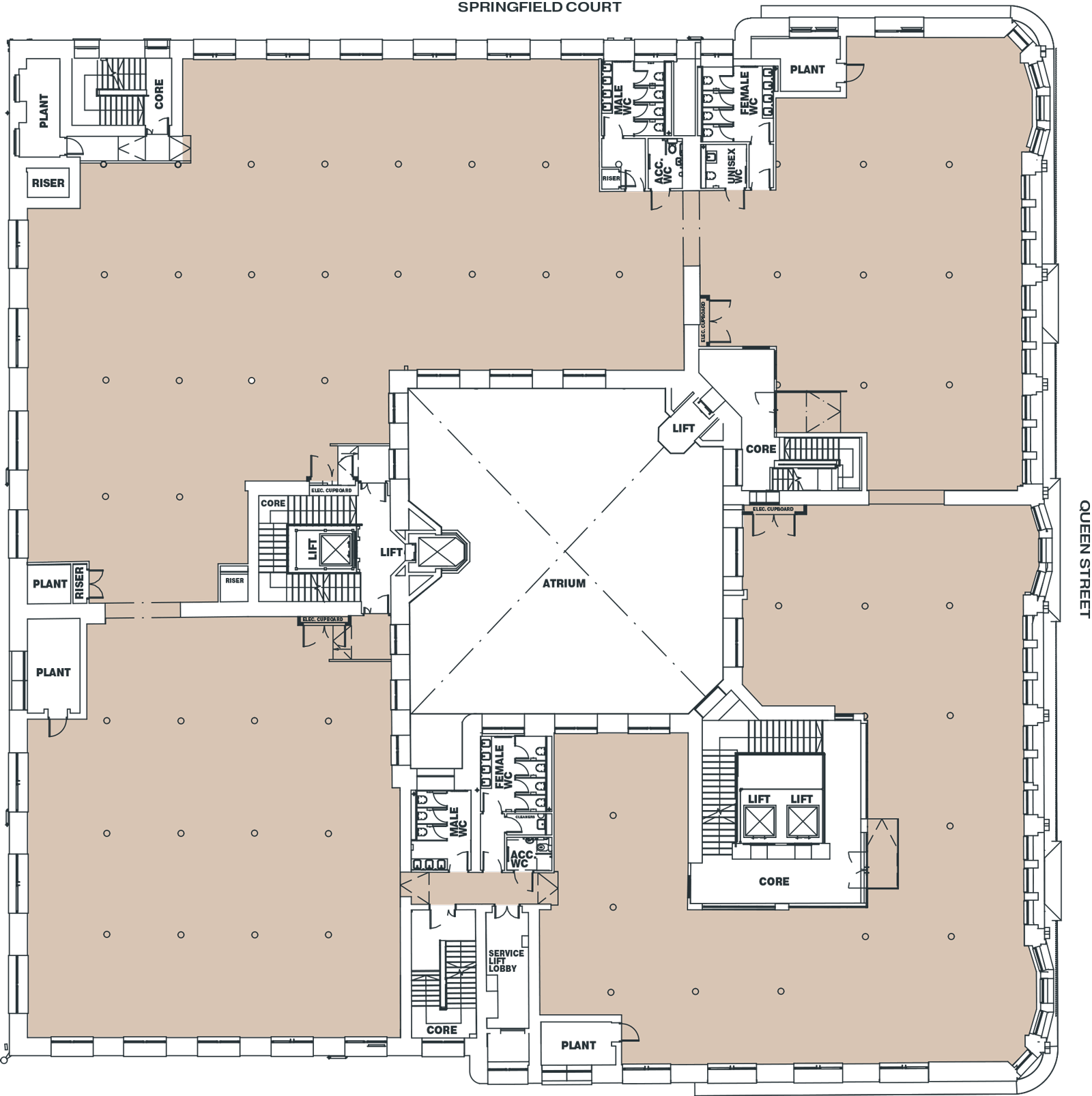
SPACE PLANS
Typical Layout
1,700 Sq M / 18,305 Sq Ft
STANDARD WORKING
158 Workstation
1,400 x 800mm
Total - 150
1:10 Sq M Per Person
SUPPORT FACILITIES
01 Reception Area
01 18P Board Room
02 10P Meeting Room
02 6P Meeting Room
03 4P Meeting Room
07 Zoom Room
02 Cafe Breakout
11 Collaboration Booth
07 Individual High Back Booth
13 Collaboration / Informal Meet
01 Tiered Seating Area
01 Informal Work Area
03 Print / Copy
01 Comms
04 Coats / Storage Cupboard
01 Locker Area
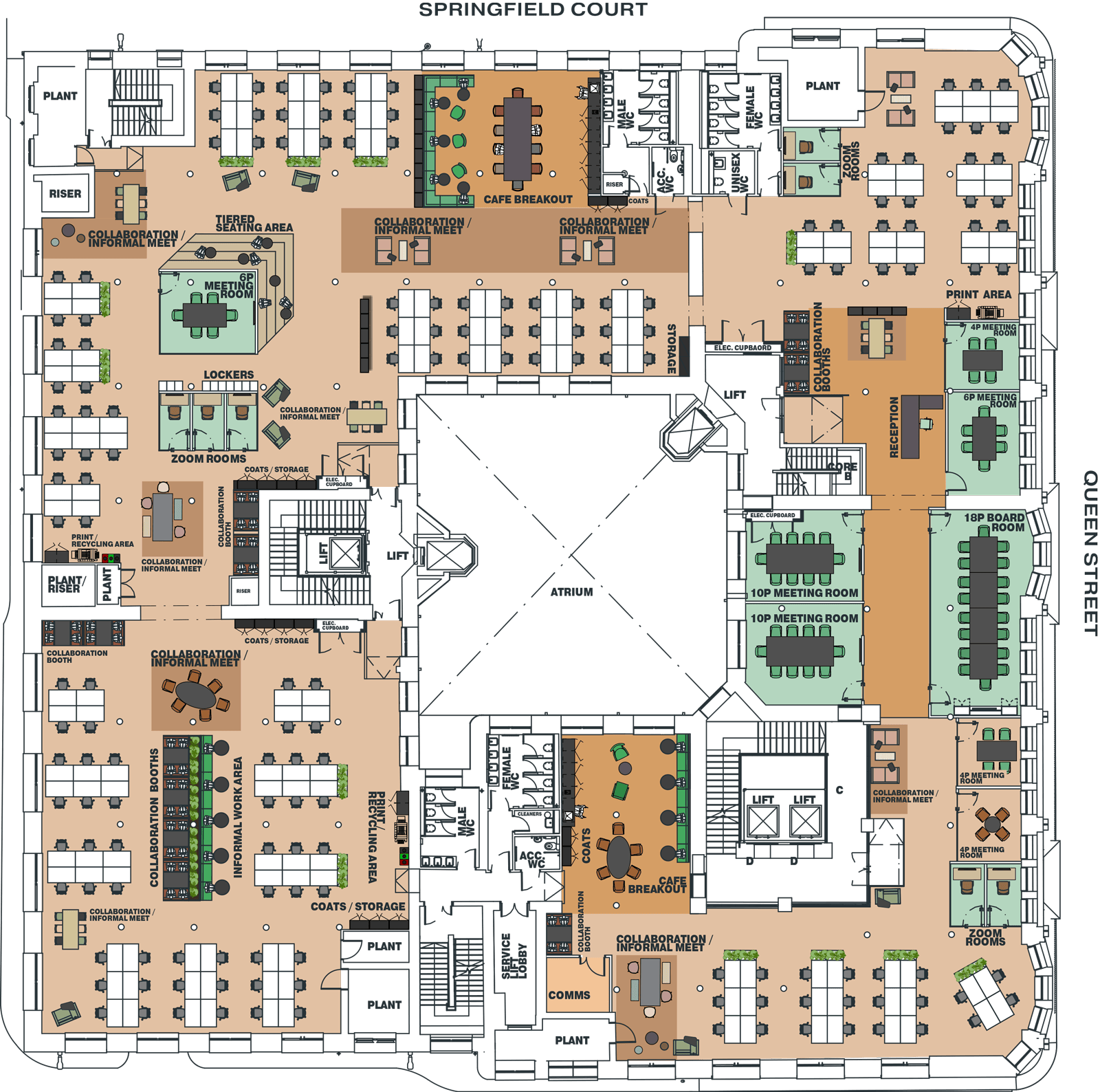
Lab Layout
1,700 Sq M / 18,305 Sq Ft
STANDARD WORKING
150 Workstation
1,400 x 800mm
Total - 150
1:10 Sq M Per Person
SUPPORT FACILITIES
01 Reception Area
01 20P Board Room
05 6P Meeting Room
08 Zoom Room
02 Cafe Breakout
01 Tea Point
11 Collaboration Booth
07 Collaboration / Informal Meet
02 Individual High Back Booth
04 Print / Copy
01 Comms
05 Coats / Storage Cupboard
LAB ROOMS
01 10P Lab Room
01 6P Lab Room
02 4P Lab Room
03 2P Lab Room
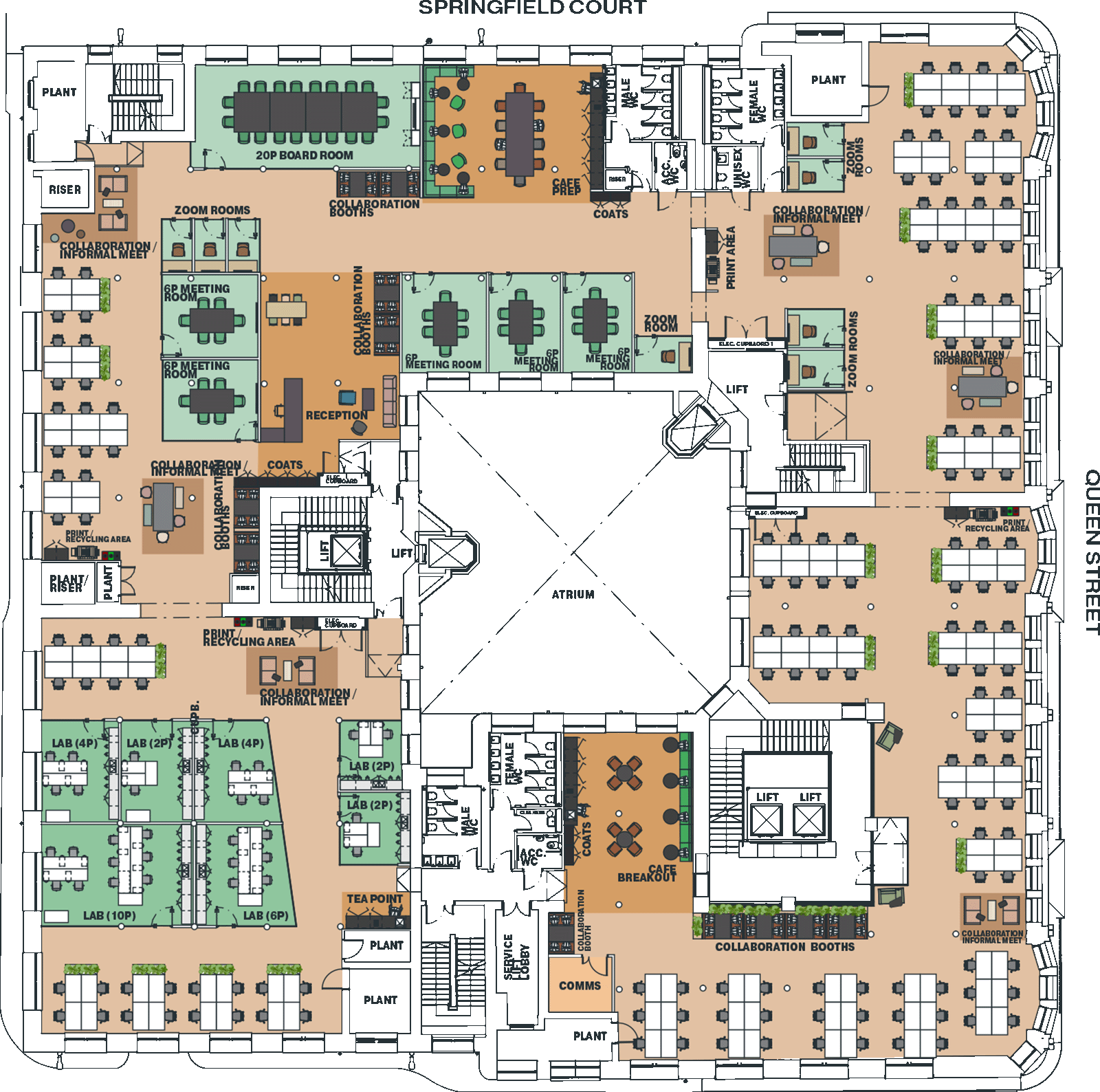
Suite 1
870 Sq M / 9,364 Sq Ft
STANDARD WORKING
102 Workstation
1,400 x 800mm
Total - 72
1:8 Sq M Per Person
SUPPORT FACILITIES
01 Reception / Waiting Area
01 10P Meeting Room
02 6P Meeting Room
01 4P Meeting Room
06 Zoom Room
01 Cafe Breakout
07 Collaboration Booth
05 Collaboration / Informal Meet
03 Individual High Back Booth
02 Print / Copy
01 Comms
02 Coasts / Storage Cupboard
Suite 2
454 Sq M / 4,886 Sq Ft
STANDARD WORKING
54 Workstation
1,400 x 800mm
Total - 54
1:8 Sq M per person
SUPPORT FACILITIES
01 10P Meeting Room
01 6P Meeting Room
03 Zoom Rooms
01 Cafe Breakout
04 Collaboration Booth
02 Collaboration / Informal Meet 02 Individual High Back Booths 01 Print / Copy
01 Comms
02 Coasts / Storage Cupboard
Suite 3
363 Sq M / 3,907 Sq Ft
STANDARD WORKING
42 Workstation
1,400 x 800mm
Total - 42
1:8 Sq M per person
SUPPORT FACILITIES
01 6P Meeting Room
02 4P Meeting Room
01 Zoom Room
01 Cafe Breakout
04 Collaboration Booth
01 Informal Work Area
03 Collaboration / Informal Meet
01 Print / Copy
01 Comms
01 Coasts / Storage Cupboard
